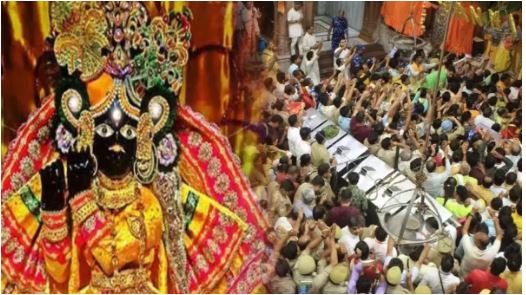Mathura. After getting the green signal from Allahabad High Court for the corridor for Thakur Banke Bihari Temple, there is hope that the devotees will soon get relief from struggling for darshan. After the construction of the grand and divine corridor, 10 thousand devotees can stay in the temple premises at a time. The main entrance of the corridor is proposed from Jugal Ghat located at Parikrama Marg. The shape of the corridor is such that as soon as you enter inside it, the image of Thakur Banke Bihari will be visible from outside.
Seeing the increasing crowd in Thakur Banke Bihari Temple, the government has proposed a five-acre corridor here. Its main route is given through Parikrama Marg located at Jugalghat. The road to the corridor will go from the Yamuna River Front being built on the banks of the Yamuna. There will be two floors in the temple complex, one will be lower and one floor will be built three and a half meters higher than that. Thakur Banke Bihari will be seated on the upper floor. Facilities for devotees will also be developed on every floor.
Three routes will be built to reach the temple
Three routes will be made in the corridor to reach Banke Bihari temple. One route will reach the temple directly from Jugalghat. One route will come from Vidyapeeth intersection and the third route will come from Jadaun parking, it is called VIP route. These paths will be about 20 to 25 meters wide.
The corridor will be full of natural beauty
The Thakur Banke Bihari temple complex will be so grand that devotees will be able to sit here amid the natural environment. For this, four such sites will be developed, which will be in the form of parks amidst greenery. There will also be extensive seating arrangements for the devotees.
campus divided into two parts
According to the structure here, the complex of Thakur Banke Bihari Temple is being divided into two parts. Two lush green parks are being developed on the lower floor to accommodate the devotees. This complex will be of approximately 11 thousand square meters. There will be an open area of five thousand meters here. There will be shoe room, luggage room, public facilities, child care room, medical facility, special guest room, solid waste management, puja material shops, pilgrim waiting room as well as a corridor of photographs decorated with the Leelas of Kanha.
The upper floor will be of 10 thousand square meters
The upper floor of the Banke Bihari temple complex will be about 10 thousand meters. It will be three and a half meters higher than the lower floor. Devotees will reach the upper floor through stairs. There will be stairs on each side and a grand fountain in the middle. As soon as you climb to the upper floor, you will see Thakur Banke Bihari. Here a path will be developed to circumambulate the temple in about nine hundred meters. An open area of about six and a half thousand square meters will be developed. There will be shoe room, luggage room, public facilities, child-care room, medical facilities, special guest room, pilgrim waiting room of about 1800 square meters. There will be a corridor of about eight hundred square meters decorated with paintings of Kanha’s pastimes, on this corridor devotees will queue up for darshan. This will have the first floor connected to the temple. In which there will be a corridor for pilgrims, police control room and temple management room.
key pointer
- Entrance complex will be built in 2 floors
- entrance hall ground floor
- The ground floor of the entrance complex will be 11300 square meters.
- There will be shops for puja items in 800 square meters.
- Pilgrim waiting room will be built in 3500 square meters.
- There will be a corridor of paintings of Kanha’s pastimes in 800 square meters.
- The open area will be 5113 square meters.
- upper level entrance hall
- The upper floor of the entry complex will be 10600 square meters.
- The upper floor will be 3.5 meters higher than the lower floor.
- The temple circumambulation route will be in 900 square meters.
- There will be a corridor of photographs in 800 square meters (there will be a queue of pilgrims in it).
- Pilgrim waiting room will be built in 1800 square meters.
- There will be open area of 6580 square meters.
- first floor
- The first floor will be of 2380 square meters.
- Pilgrim waiting room will be built in 1150 square meters.
- There will be a queue of devotees in the 800 square meter corridor.
- (There will be lost and found office, toiletries, drinking water, child care room, medical facilities, police control room, management room, maintenance office, electrical services)
- An area of 13093 square meters will be open in the temple complex.
- An area of 23,182 square meters will be covered in the temple complex.
- There will be access roads for emergency and fire fighting vehicles on the east-west side of the temple.
- The temple complex will be accessible through three routes, one from Jugalghat Parikrama Marg, one from Vidyapeeth Square and one from Jadaun parking.






